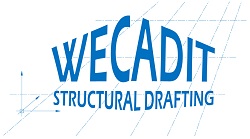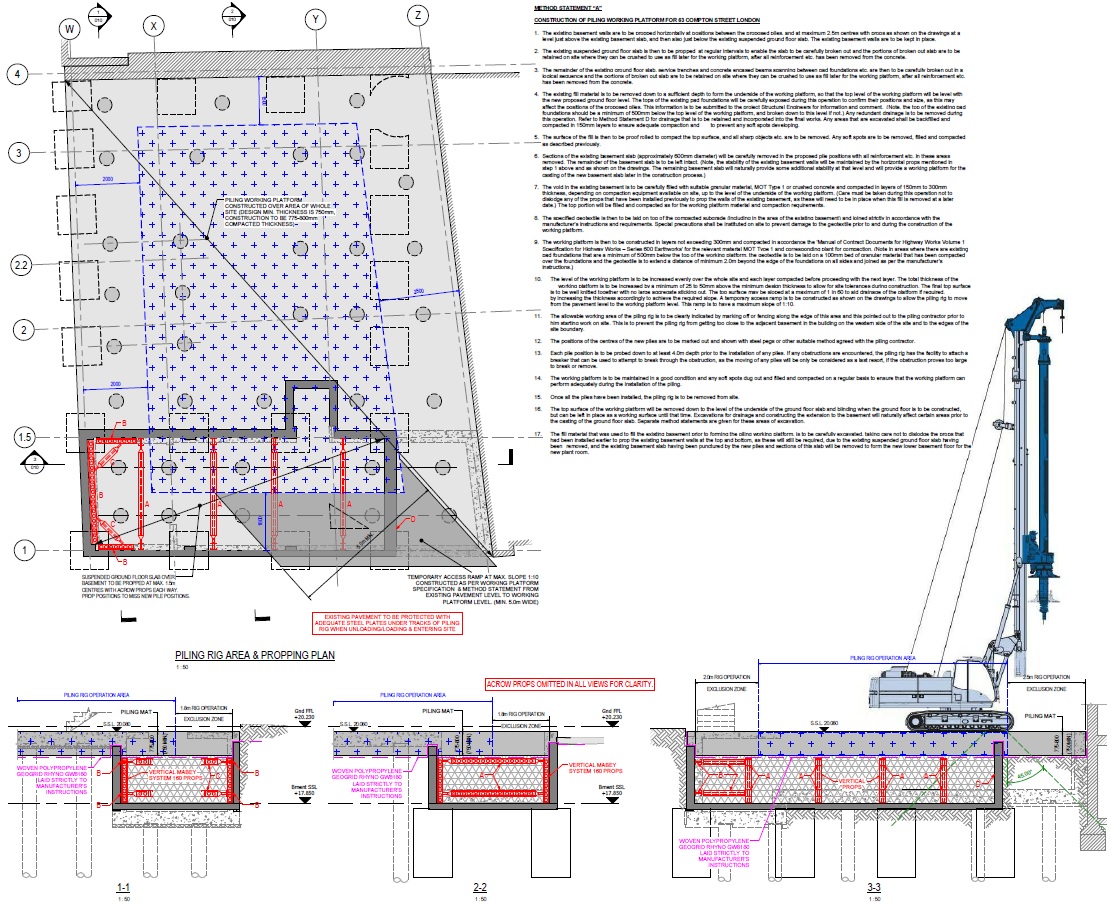THE SERVICE
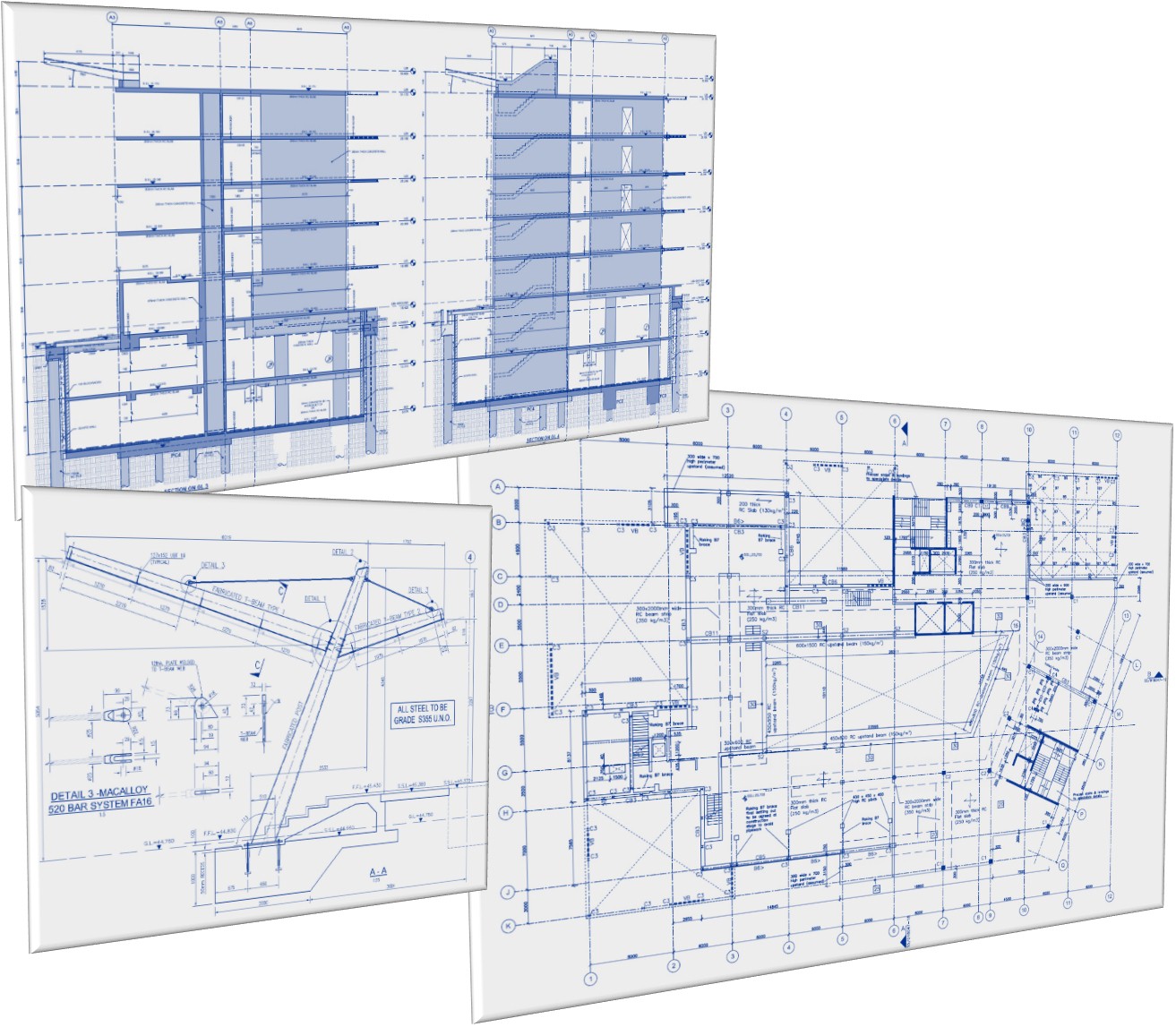
GA's & DETAILS
Traditional AutoCAD Drafting Service
Our traditional drafting service is adaptable to suit specific standards of each client. Our team is flexible and will follow specific CAD manual of each client to preserve their layouts appearance, layers, annotation system etc.
The added value we bring to this service is increased efficiency through use of range of unique DYNAMIC BLOCKS and LISP applications created by our team. Implementation of these tools significantly reduces time required to produce GA’s — hence it positively impacts project’s budget reducing CAD costs. These advanced tools also extend the use of GA drawings beyond their standard function, adding options for data extraction for purpose of generating steelwork schedules or piling tables — unavailable to typical AutoCAD layouts created by less experienced drafters.
BIM Modelling Service
Structural layouts generated using REVIT STRUCTURES benefit from all advantages offered by this drafting package. We have been engaged in bringing the most out of this drafting technique from its earliest days and have since become experts in revealing its full potential for the benefit of design team. Therefore we always encourage even the most conservative supporters of traditional CAD drafting to employ this still relatively new method of producing technical documentation. Benefits are countless and when used by an experienced operator — potential of this technique is nearly limitless.
Our expertise with BIM will certainly empower your design team to achieve its aimed goals.
Our traditional drafting service is adaptable to suit specific standards of each client. Our team is flexible and will follow specific CAD manual of each client to preserve their layouts appearance, layers, annotation system etc.
The added value we bring to this service is increased efficiency through use of range of unique DYNAMIC BLOCKS and LISP applications created by our team. Implementation of these tools significantly reduces time required to produce GA’s — hence it positively impacts project’s budget reducing CAD costs. These advanced tools also extend the use of GA drawings beyond their standard function, adding options for data extraction for purpose of generating steelwork schedules or piling tables — unavailable to typical AutoCAD layouts created by less experienced drafters.
BIM Modelling Service
Structural layouts generated using REVIT STRUCTURES benefit from all advantages offered by this drafting package. We have been engaged in bringing the most out of this drafting technique from its earliest days and have since become experts in revealing its full potential for the benefit of design team. Therefore we always encourage even the most conservative supporters of traditional CAD drafting to employ this still relatively new method of producing technical documentation. Benefits are countless and when used by an experienced operator — potential of this technique is nearly limitless.
Our expertise with BIM will certainly empower your design team to achieve its aimed goals.
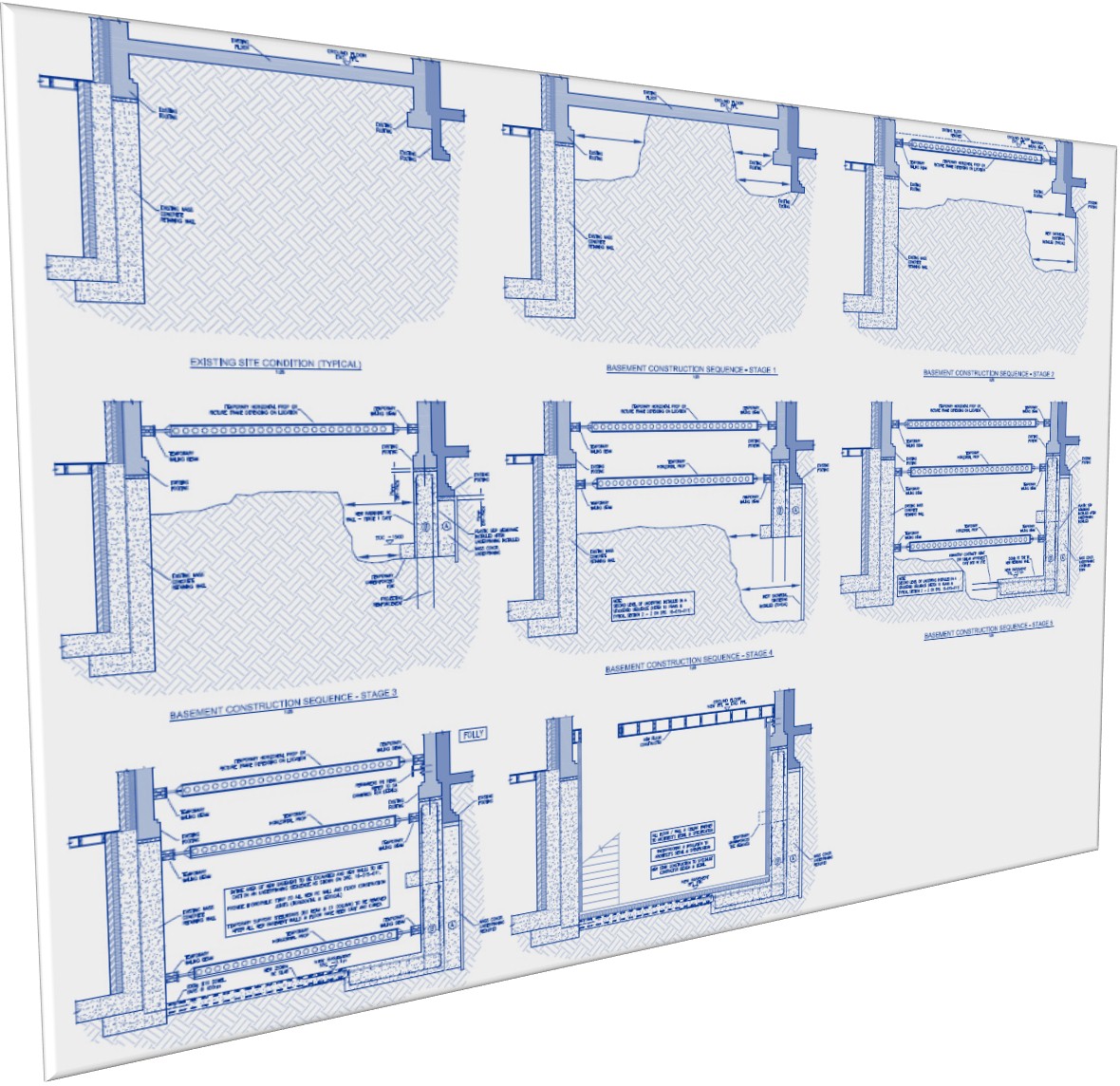
ENABLIGNG & TEMPORARY WORKS
Since enabling & temporary works are not always included in our client’s scope of works, these drawings usually form a separate set.
Our team has extensive experience producing temporary & enabling works layouts for new built developments as well as for extension & refurbishment projects.
Depending on your requirements we will produce basic layouts & details reflecting only vital elements of enabling / temporary works, or we will develop a detailed step by step construction sequence drawings for each relevant element individually, which will guide the contractor through every stage of construction sequence.
Our team has extensive experience producing temporary & enabling works layouts for new built developments as well as for extension & refurbishment projects.
Depending on your requirements we will produce basic layouts & details reflecting only vital elements of enabling / temporary works, or we will develop a detailed step by step construction sequence drawings for each relevant element individually, which will guide the contractor through every stage of construction sequence.
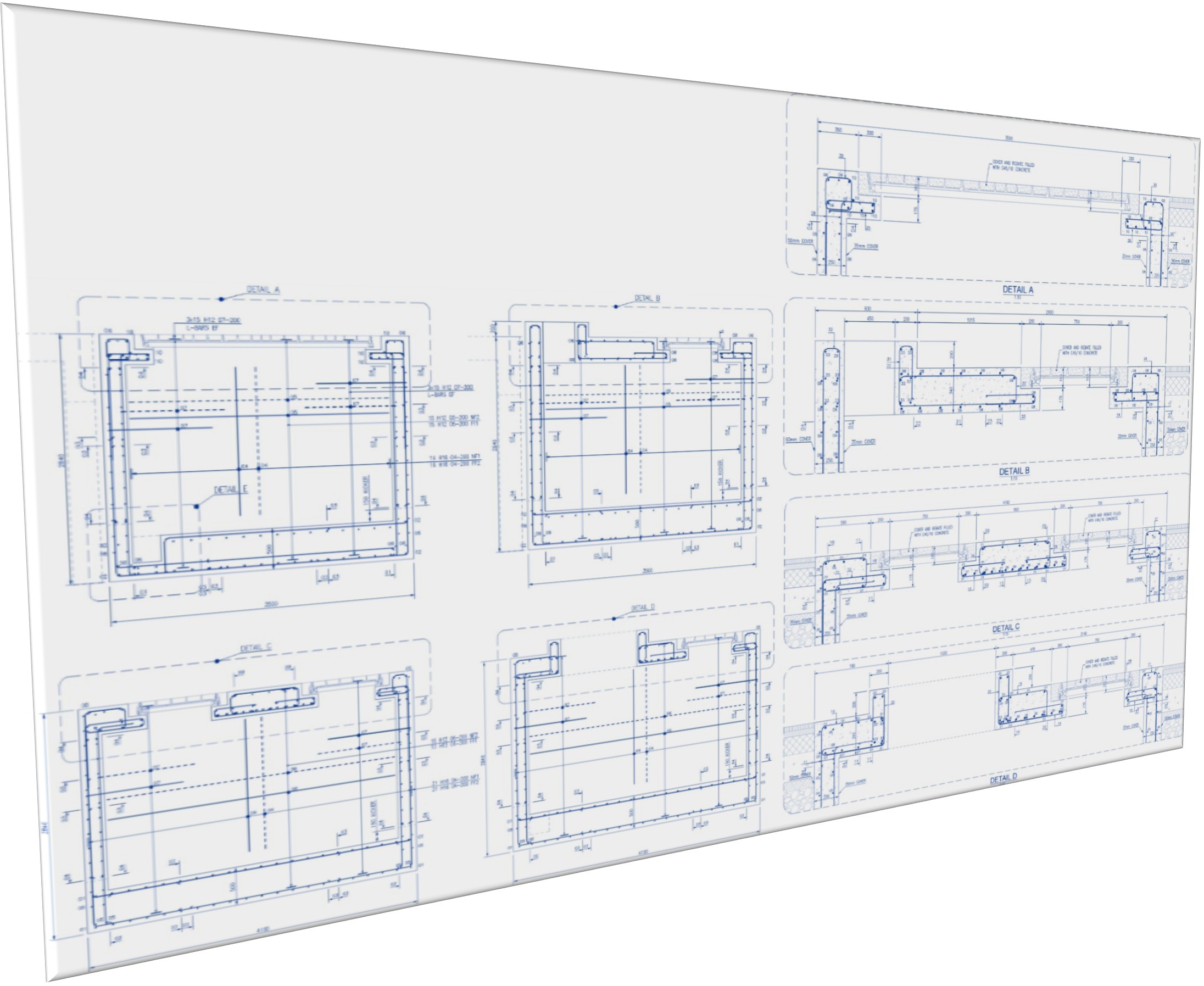
RC DETAILING
Some detailers may produce seemingly proper RC details for separate concrete members, but they don’t always pay enough attention to member junctions. This often results in problems on site. Here, at Wecadit, we aim to prevent problems rather than attempt to solve them. Our detailers will not only produce details for structural concrete members, but will also clearly indicate interactions between members to avoid different member’s reinforcement clashes at junctions etc.
We will also produce RC details in Revit if this is our client’s preference. Revit produced RC details may be visually more attractive as these can be accompanied by 3D images, however we would always encourage our clients to rely on CADS RC. This is a purposely developed tool for detailing reinforcement offering multiple review and control measures.
We will also produce RC details in Revit if this is our client’s preference. Revit produced RC details may be visually more attractive as these can be accompanied by 3D images, however we would always encourage our clients to rely on CADS RC. This is a purposely developed tool for detailing reinforcement offering multiple review and control measures.

